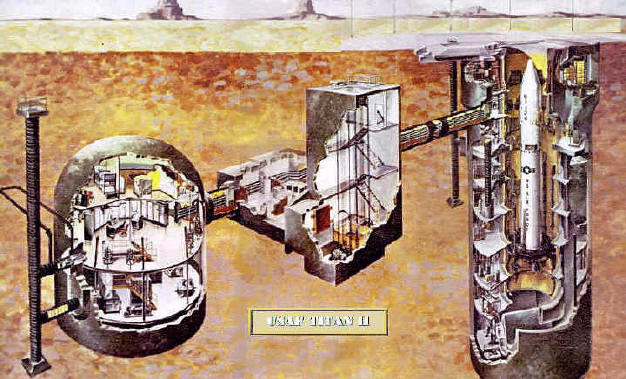|
|
|
The Titan II was
deployed in a 1x 9 configuration. Each squadron consisted of nine separate
launch facilities, each housing a single missile. Each Titan II silo was
directly connected to an underground launch control capsule manned by a
missile combat crew of two officers and two airman. The Titan II silos
were markedly different from the Titan I launch complexes. Most notably,
the Titan II's all-inertial
guidance system no longer required that the missiles remain tethered to a
ground-based guidance system. Instead the Titan IIs were based separately,
and each silo was at least 7 miles from its closest neighbor. The Air
Force deployed six squadrons of Titan II missiles. Each squadron contained
nine missiles, and to save money, the squadrons were grouped in pairs,
forming an operational base. All of the logistic and support functions
were based at existing SAC bases, and the missiles were located nearby.
|
|
 |
On the surface,
the Titan II launch facilities covered an area of approximately 600 feet
by 600 feet. All of the launch facilities were underground. The silo was
built of heavily reinforced concrete, and was 147 feet deep and 55 feet in
diameter. It was wider than a Titan I silo because the Titan II was
designed to be "hot launched" from within the silo. To deflect and channel
the exhaust gases, each silo was fitted with a flame deflector at the base
and two exhaust ducts that ran up the length of the silo and vented to the
surface. Inside the silo there were nine levels of equipment rooms and
missile access spaces. The silo was covered with a steel and concrete door
that weighed 740 tons and could be opened in 17 to 20 seconds.
The silo was connected to the missile control center by
a 250-foot long access tunnel. Between the silo and the launch control
center was the blast lock, a single level, heavily reinforced concrete
structure containing three rooms. To enter the launch facility the missile
crews descended through a 35-foot deep access portal that opened into the
blast lock area. Each end of the blast lock was covered by a pair of large
steel blast doors, each weighing 6,000 pounds, designed to protect the
launch center from either a surface nuclear blast, or the explosion of the
missile within the silo. The doors were designed to withstand an
overpressure of 1000 psi.
The launch control center was a dome-shaped reinforced
concrete structure 37 feet in diameter and containing three levels. The
three floors within the launch center were suspended from the ceiling to
minimize blast shock. These shock mounts were designed to permit a static
floor load of 100 psi. The control center provided space for all of the
launch control and communications equipment, as well as a mess and
sleeping quarters for the 4-person combat crew. |
|
